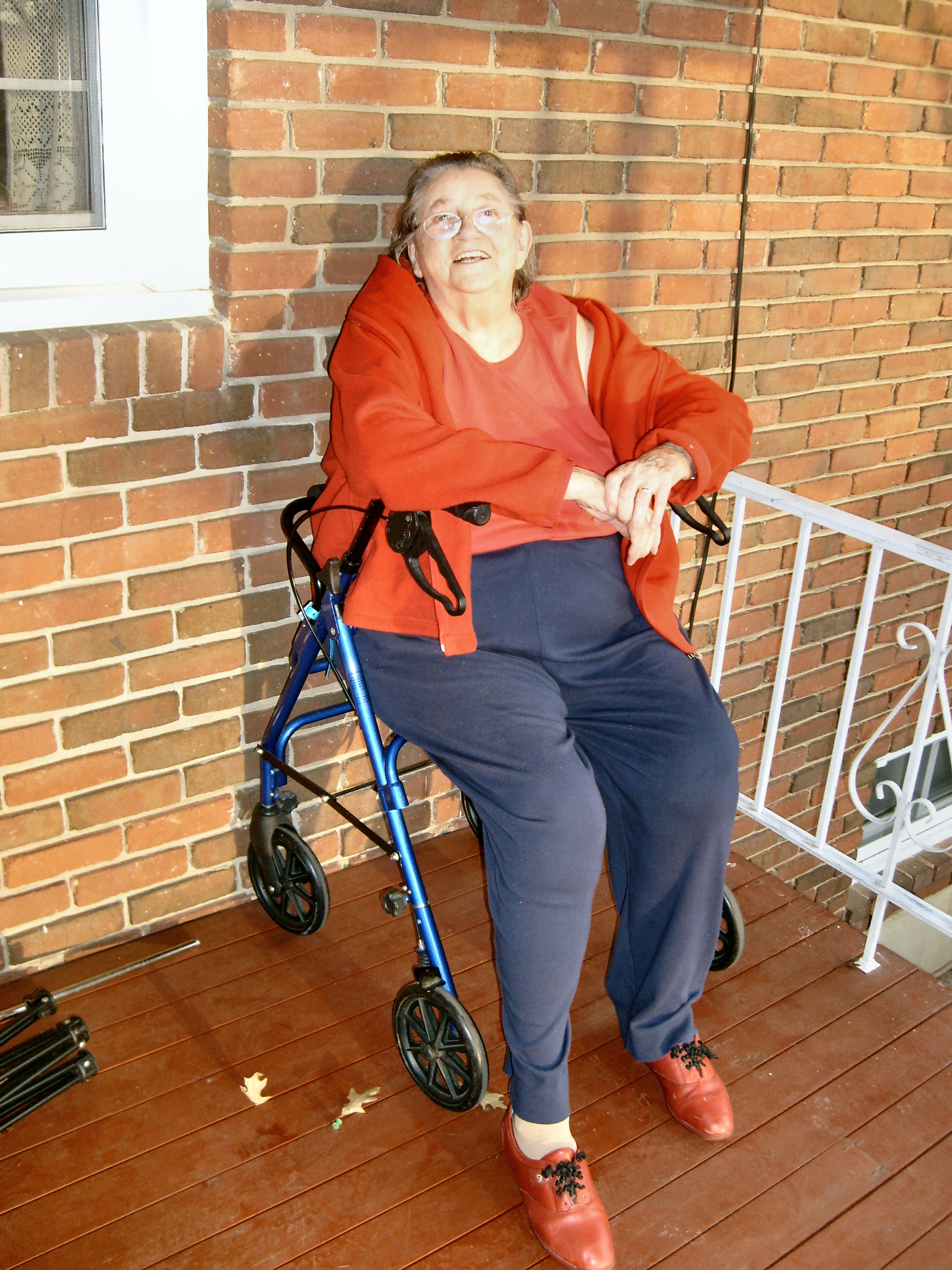This month I’m going to focus on bathrooms. The bathroom is the room in the house that presents the biggest challenge to the elderly or those with various types of disabilities. Most homes have small bathrooms with a tub, a commode and a sink lined up on one wall or the tub on one side and the commode and the sink on the other wall. Both of these configurations can be cumbersome at best and downright dangerous at worst to anyone that has trouble walking or balance or mobility challenges. To add insult to injury, most bathrooms have 28” or 30” doors, making access in a wheelchair next to impossible. Many times people with good intentions but lacking the necessary skills make the situation worse by poorly installing grab bars or other handholds that can come loose when relied on for support. A poorly installed grab bar is worse than no grab bar at all. A towel bar or other support that is unable to support the weight of someone leaning on it can also be dangerous if located where it might be grabbed.
There are many ways to combat these accessibility issues. The ideal solution is to add another bathroom or expand and remodel the existing bathroom to incorporate universal design principles. Some of the features I like to see included in a universally accessible bathroom are:
- 36” entry door with lever style hardware
- Ample floor space in front of and leading to fixtures (shower, commode, sink)
- 5’ diameter unobstructed floor space for turning wheelchair
- Barrier free (curb-less) shower with handheld shower head and fold up seat
- Sink with leg space beneath for seated use.
- Grab bars throughout for safety
- Adequate lighting with rocker style switches
- Non slip flooring
- Anti-scald faucet with single lever handle for the shower and sink
- Rounded corners throughout.
If installing a completely accessible bathroom is impractical, what can be done to make an existing bathroom safer and more convenient without starting from scratch? There are many less expensive options that can make a big difference. Grab bars can be added to provide something to hold onto. Swing clear hinges can add 2” of width to the doorway without replacing the door. A standard vanity can be replaced with a wall hung lavatory. The bathtub can be removed and a “wet area” design can allow the entire bathroom to become a roll in shower. The existing bathtub can also be left in place and retrofitted to allow the bather to step through the tub. It is very beneficial to have someone familiar with universal design principles and who understands the physical limitations of the person using the bathroom to help with the design.
Keep in mind that there are few hard and fast rules, but rather there are guidelines to improve accessibility and every situation is different. If you or your loved one is having trouble with any of these areas or you see the potential down the road, please call me and I will be happy to take a look at your home and make recommendations to make your life easier and more comfortable. (This service is free with our ad on page ?) You may be surprised how much difference even small changes can make. You don’t have to endure the difficulty if you are having trouble with access to the basic comforts of home. Please call me at 540-384-2064 or send me an e mail at cmoore@solidrockenterprises.com if you are ready to access your future.


