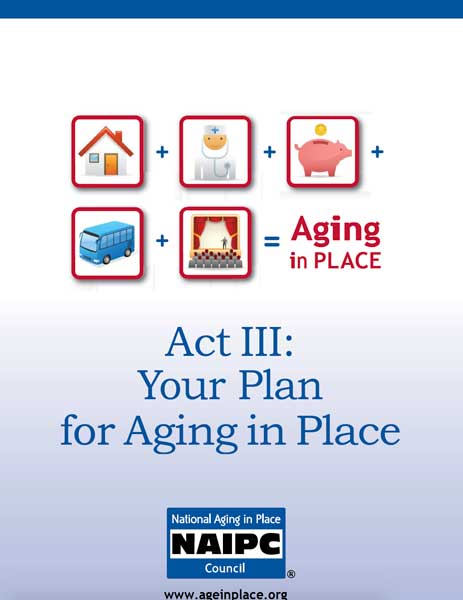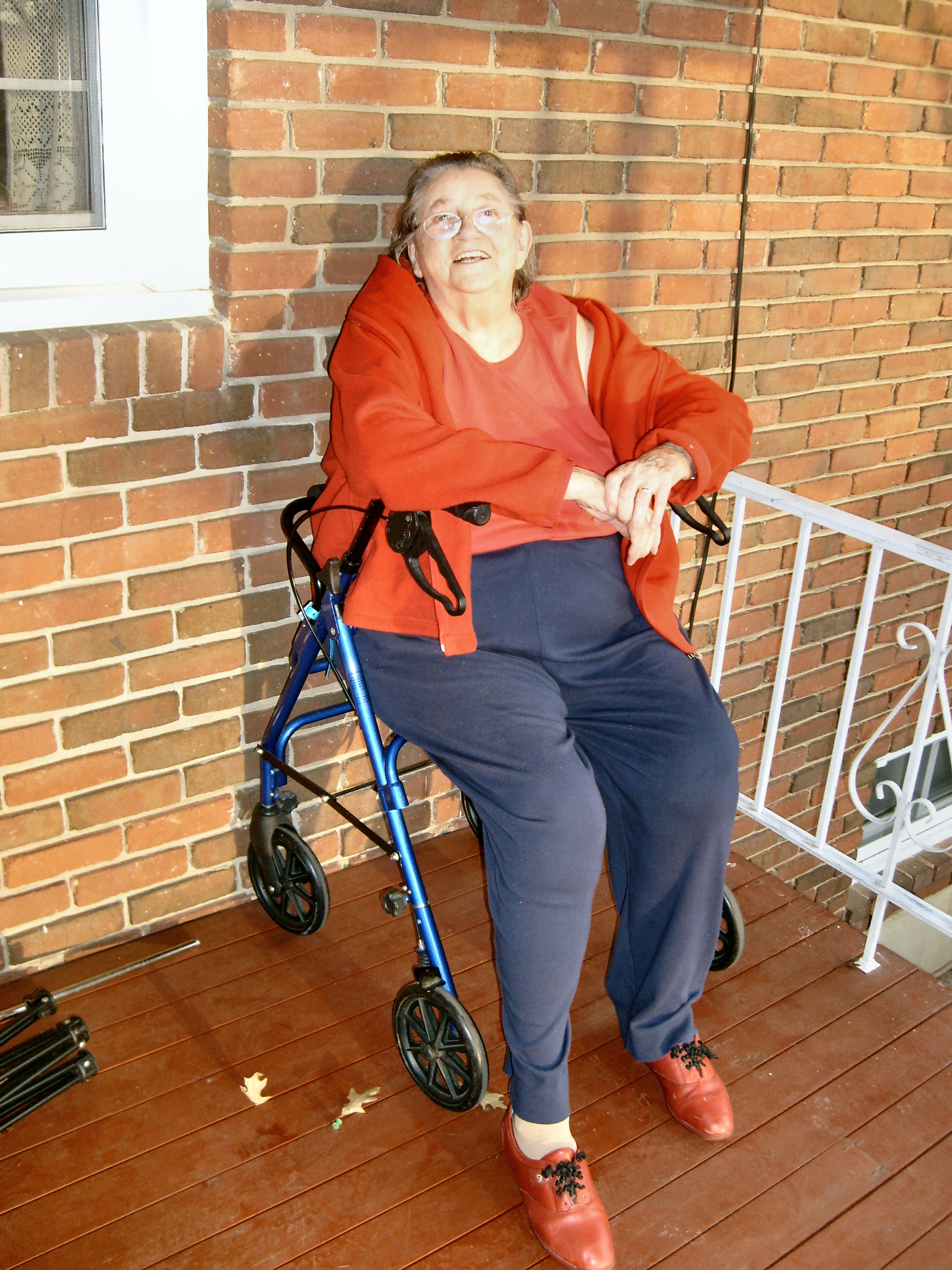If after assessing your current home and considering its accessibility features (or lack thereof) you have decided that making a change of venue is in your best interest, it is important to know what to look for in a new home. When looking for a new home in which to age in place, I would recommend that you consider not only the features of the home itself, but also its proximity to services that you might need as well as support services that could be helpful in your aging in place efforts. I will address each of those concerns separately here.
In the home itself, the first thing I would look for is at least one zero step entry. Ideally, this entry should be protected from the weather, with a motion activated light and a package shelf. If there is an attached garage, then this is an ideal place for a zero step entry into the house. I would eliminate any house that does not have a zero step entry or could easily have one installed. The ability for people of all ages and abilities to enter the house is critical for a house for all ages. Doorways into the house and throughout all critical areas of the home (bedroom, bathroom, kitchen, etc.) should be 36” wide. If possible, find a house with 42” wide hallways, but at least 36”. A single story house or one equipped with an elevator or lift would enable you to access the entire even if stairs become too difficult to climb. I also consider an accessible bathroom on an accessible level to be a must have for any house to be used for aging in place. The bathroom should feature a 36” wide door, 60” diameter clear floor space for turning, a curbless shower, and a roll under sink. Other features to look floor include bright, glare free lighting, non slip flooring, fall protection, accessible storage, and easy to clean surfaces. I would also make sure that bedrooms and common areas such as living and dining rooms are easy to get to. Finally, especially if cooking and baking are activities that you enjoy, I would look for an accessible kitchen. Features to look for in an accessible kitchen include adjustable or varied countertop heights, accessible appliances, bright, glare free lighting, non slip flooring, fall protection, accessible storage, and easy to clean surfaces Accessible appliances include such things as roll under cooktop and sink, raised dishwasher, microwave and wall oven at convenient heights with adjacent countertops for placing dishes when removing, and French door refrigerators or those with freezer compartments on the bottom. Another valuable feature to look for is pull out and pull down shelves in cabinets. Accessible outdoor living areas such as porches, patios, and garden areas would be another option worth considering.
Outside of the home, consider the location. Is the home convenient to amenities such as shopping, public transportation, delivery and home care services and other services that may be required? Is there a senior village or other network of people helping people located nearby? Is it located in a neighborhood that is improving or in decline? There is a lot of talk these days about walkable communities and the idea of neighborhoods that look more like an old fashioned village where everything you need is in close proximity to your home. If you have extended family or close friends that provide an informal support network, you would also want to consider proximity to them. Please call 540-556-0650 if you have questions.


