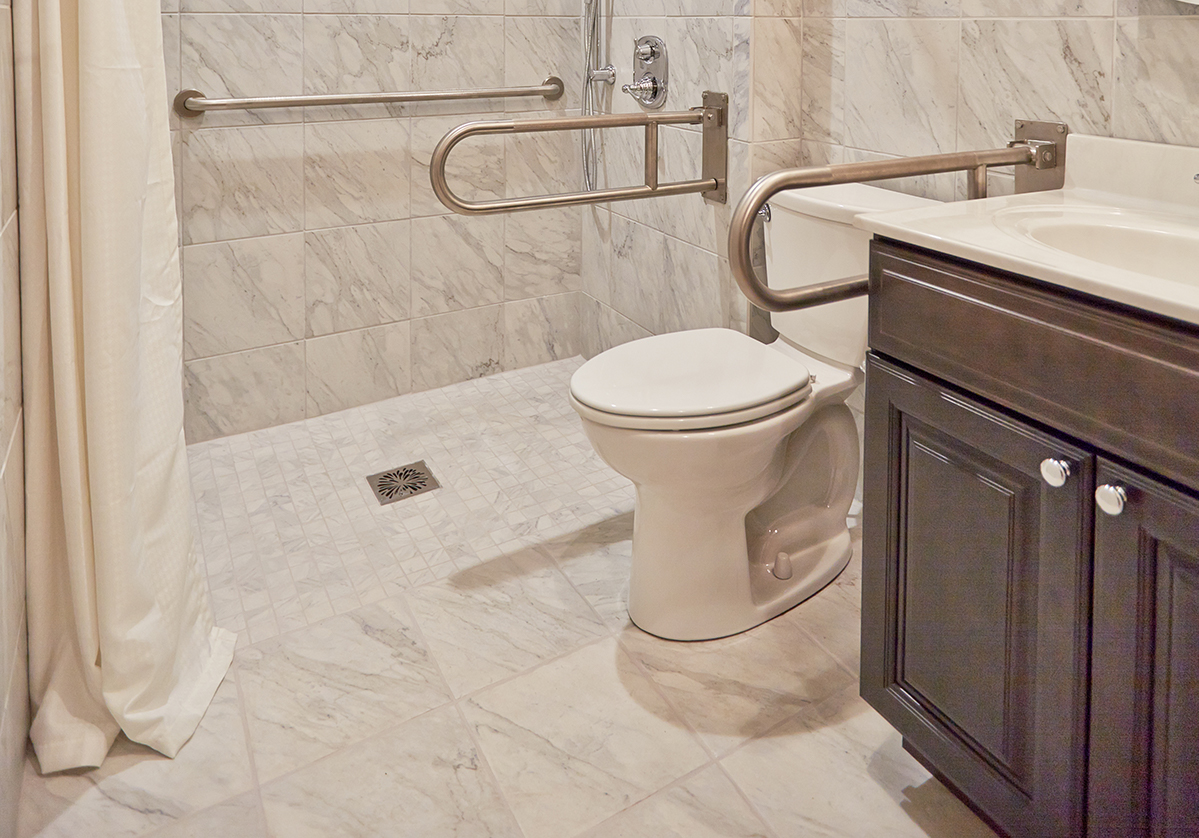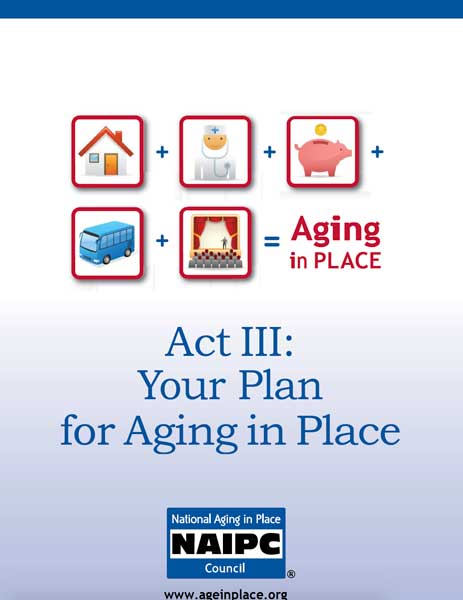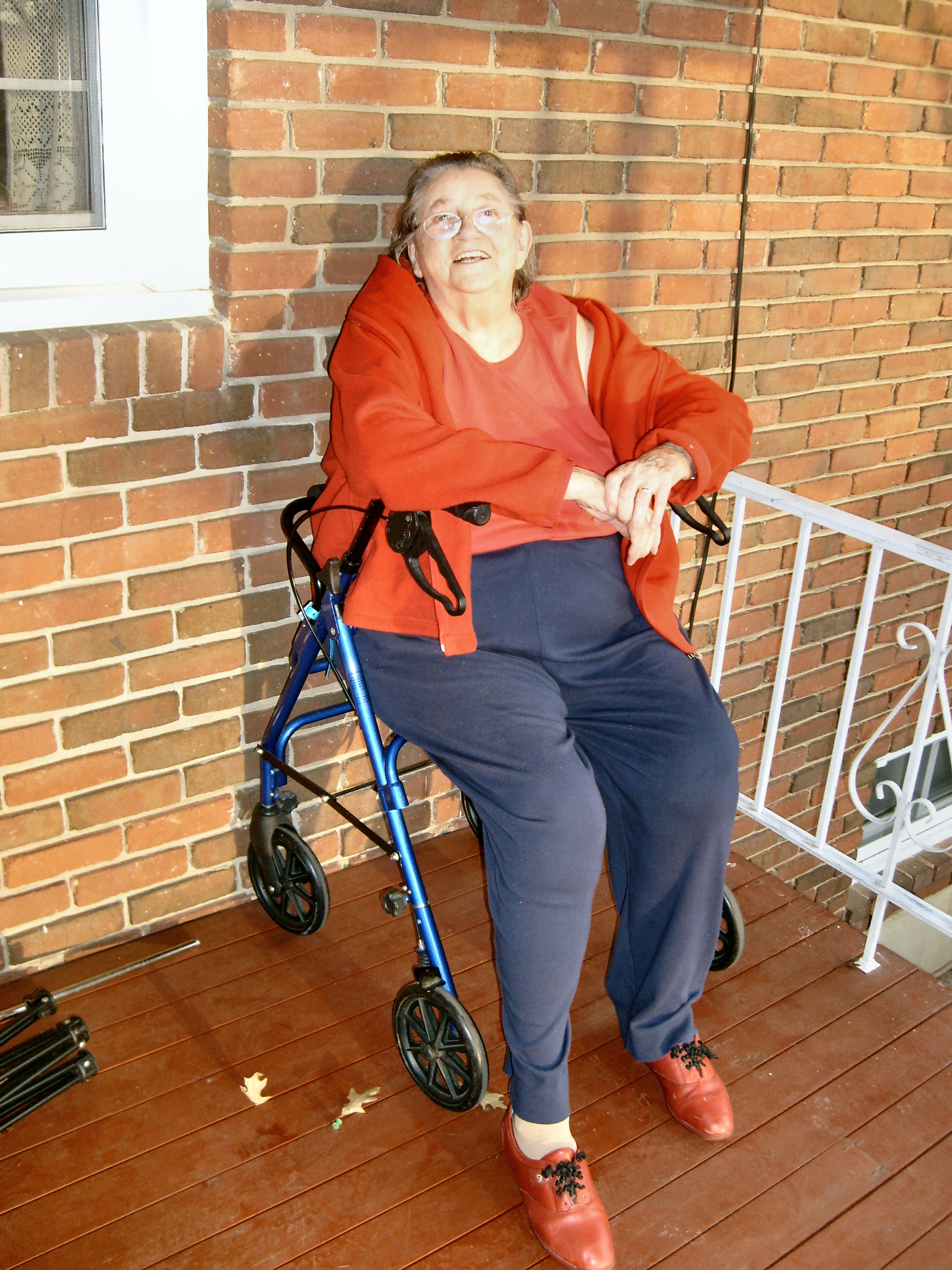Are you a planner or a procrastinator?
Do you view making plans to live independently in your home for years to come as smart planning or as surrender to the ravages of aging?
How you answer these questions will help determine whether your actions will lead to a greater possibility of living independently throughout the course of your life or finding yourself forced into a living arrangement you have not chosen due to accident or illness.
It never ceases to amaze me that so many people I talk to are resistant to the idea of having home modifications done to make their homes safer and more accessible. Many people are more open to the idea of prepaying their funeral expenses than they are to making their home safer and more accessible. Some people justify this by stating that they know that they are going to die, but they do not know whether they will need home modifications.
However, with falls being the cause of over half of all accidental deaths of adults over the age of 65 NOT modifying your home could lead to your premature death. Besides, you have automobile insurance and homeowner’s insurance, and you don’t know whether you will need these either. (Hopefully, you won’t) We plan for so many other aspects of retirement and I say that making sure our homes are ready for our retirement years is just as important as making sure that we have our financial house in order.
For most of us, our homes represent the biggest single investment we will ever make. By making sure that it doesn’t kick us out when we need it most, we should take a look at our home to determine whether it meets basic accessibility guidelines. If we find ourselves with a temporary or permanent mobility impairment, would we be able to get in and out of our home and access the various areas of our home? The old adage that if you fail to plan you plan to fail certainly holds true in this case.
When buying, building, or remodeling a home that will be functional throughout the course of your life, look for these features as the minimum requirements:
- At least one zero-step entry with a 36″ wide door. This door should have a flat threshold and would ideally be protected from the weather, have lighting triggered by a motion sensor, and have a package shelf and a levered handle.
- A bedroom on the main level with a 36″ wide door and room to maneuver. ( 5′ diameter open area in the floor for turning a wheelchair if necessary)
- At least one accessible bathroom on the main floor. The bathroom should have a 36″ wide door, a chair height commode, an accessible or adaptable sink, a curbless shower, grab bars at all these fixtures, and room to maneuver.
- A common area such as a living room that is accessible to all three areas already listed.
This basic level of accessibility is a little more than visitability which would allow someone who uses a wheelchair (and anyone with most other mobility impairments) to come to your house for a visit. Visitability consists of the first two items on the list and doors with at least 32″ of net clear opening.
Call Us to Get Started
If we can help make your home a safer and more comfortable place to live please give us a call at 540-384-2064.
Chris Moore is the owner of Solid Rock Enterprises and writes a regular Housing Matters column for Senior News.



